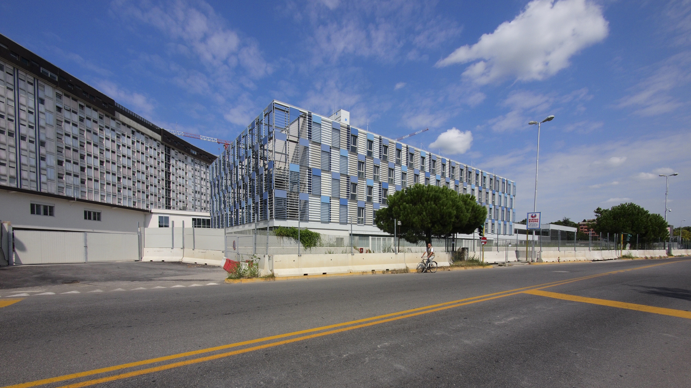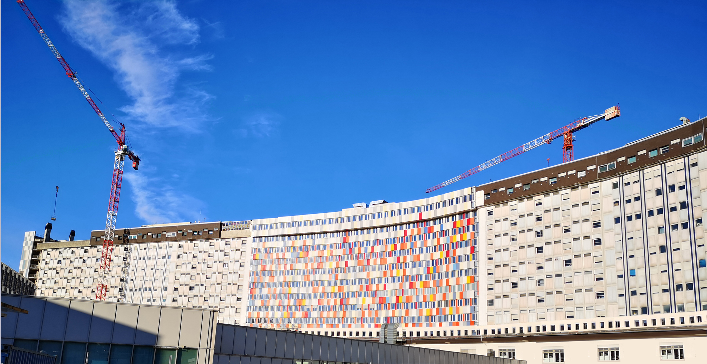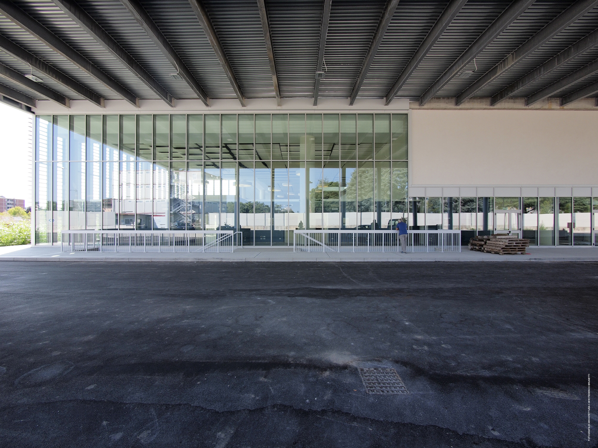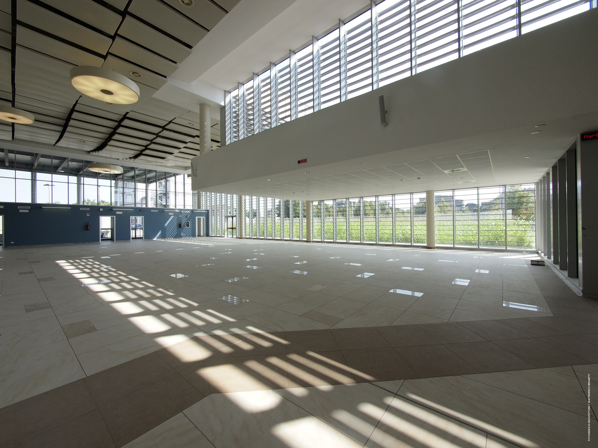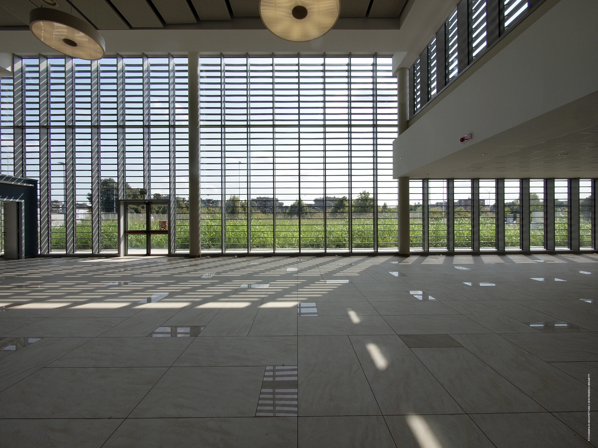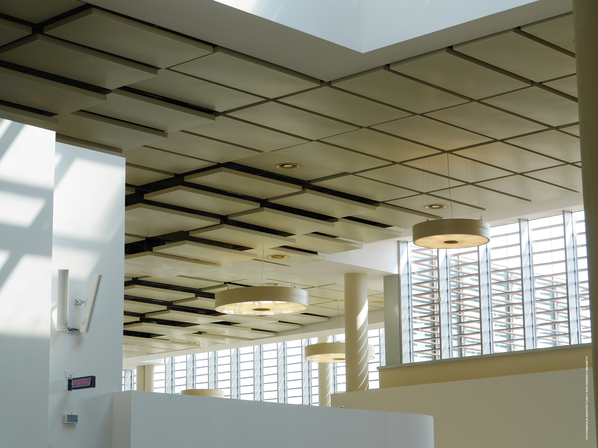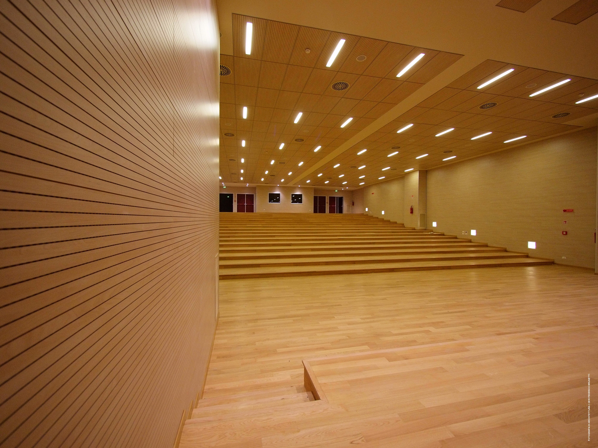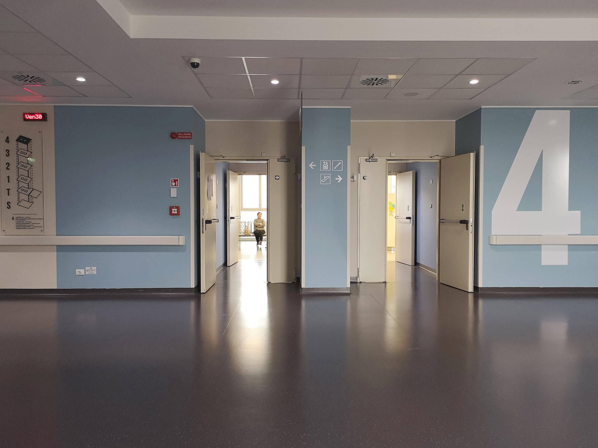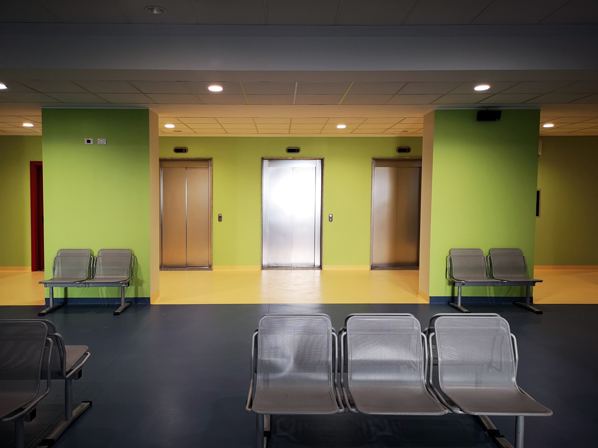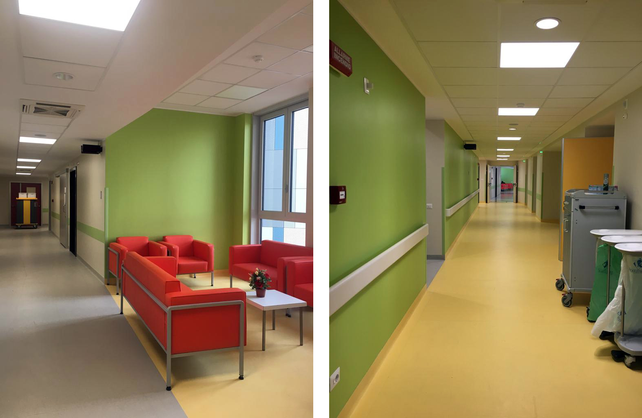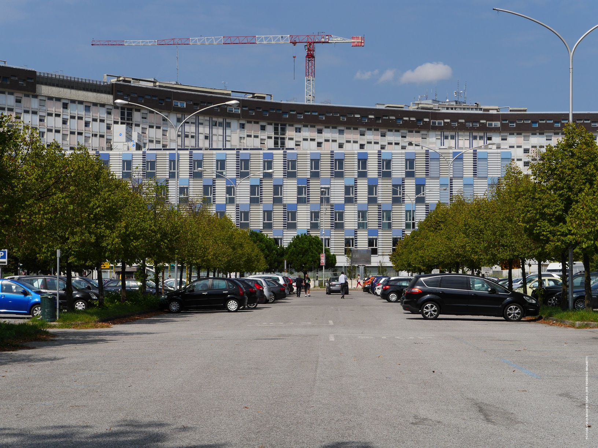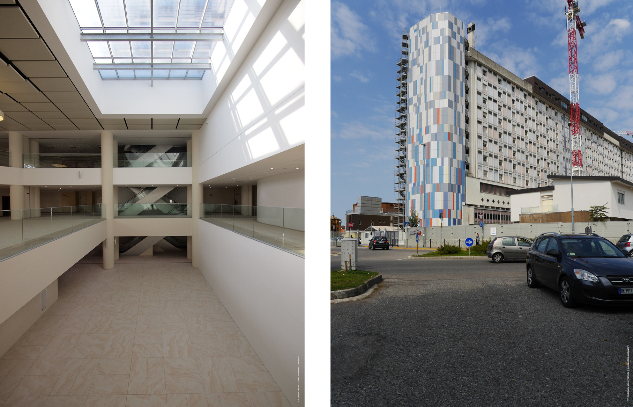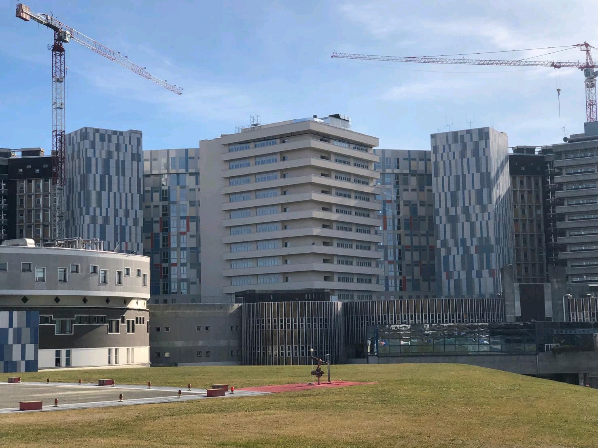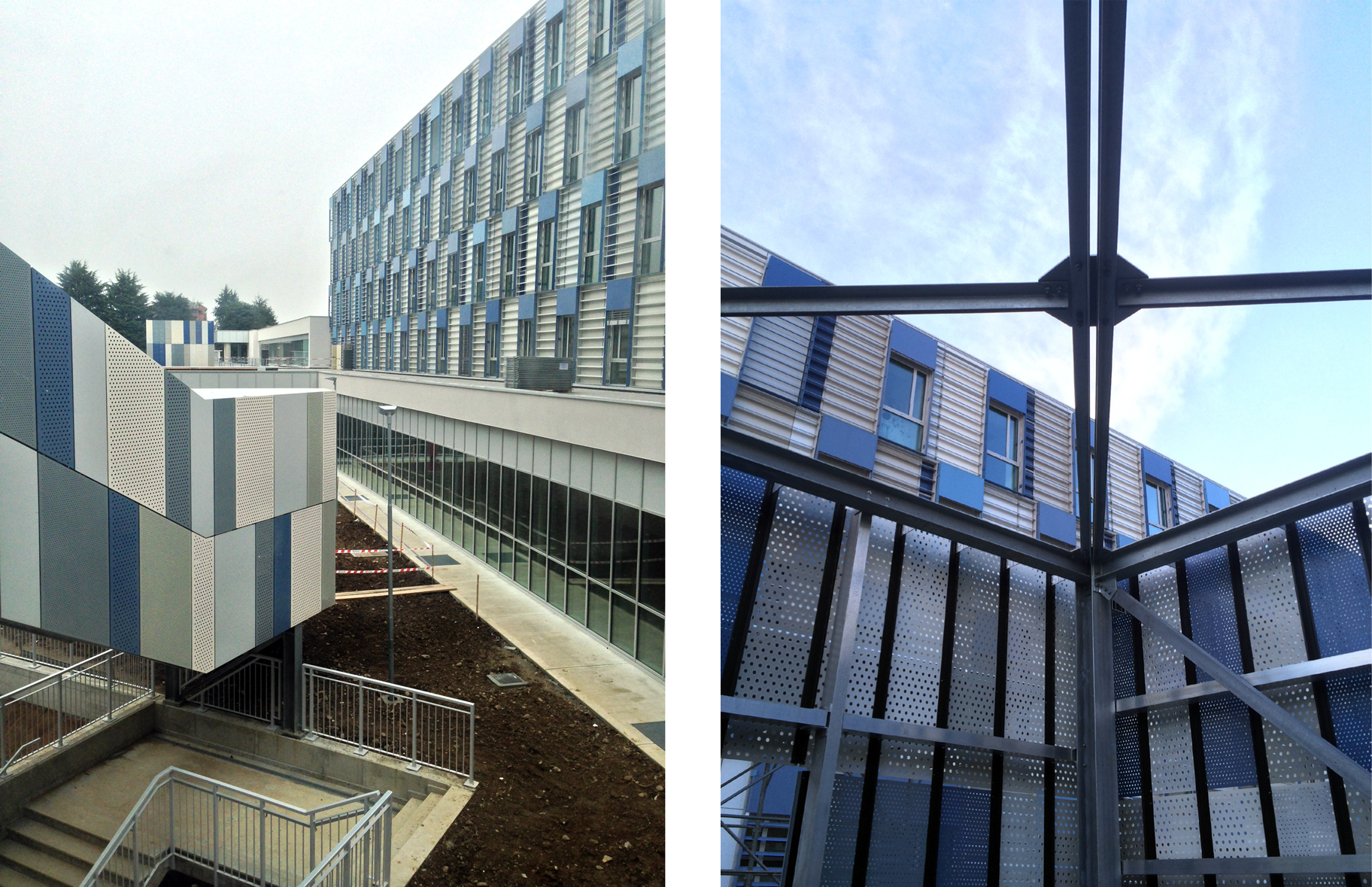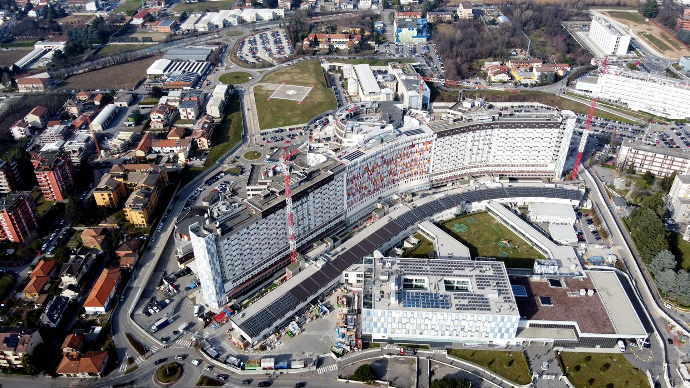
Strengthening, Expansion and Upgrading of the San Gerardo Hospital Presidium of Monza. Structural consolidation and renovation of existing Monoblocco e Avancorpo, 725 beds, new Avancorpo provided with services and hospitality facilities and ambulatory block, interior renovation of Tenaglia building, adjustment fire regulation, road works and landscape.
The guideline for the development of the project have reviewed most of the significant
aspects of the tender, in order to respond better to the following principles.
First of all this will be a user friendly Hospital; due to functional reorganization and care for the architectural finishes of the reception areas of the Nuovo Avancorpo. The project propose a large multi-story entrance and a convention hall in the basement. Than it will be an efficient and comfortable Hospital for patients and staff due to layout reconfiguration. The project provides advanced patient rooms, all facing the south elevation, it also involves the reconfiguration of connections, in order to increase the living spaces and the overall
comfort using natural lighting. Moreover this will be a Hospital that fits the surroundings:
the various elements of the building complex are linked by an architectural and landscape
unit. In fact the curtain walls are in three different shades of color and tone, that in this
way it designs the profile of the mountain that characterizes the landscape, as pixels that
recompose the skyline. The hospital will be secure and safe Hospital during the steps of construction and will be operational: this will be possible thanks to the provision of new and effective vertical connections that make the construction site works compatible with health activities. Eventually the Hospital will be sustainable: specific attention has been paid to Ecosustainability and energy saving.
Client
Cost
Built Surface
Status
Work carried out
Team
