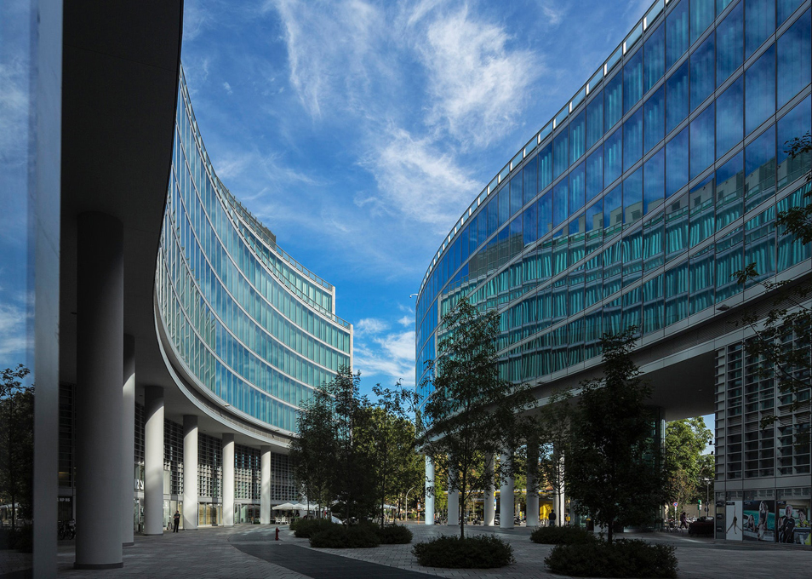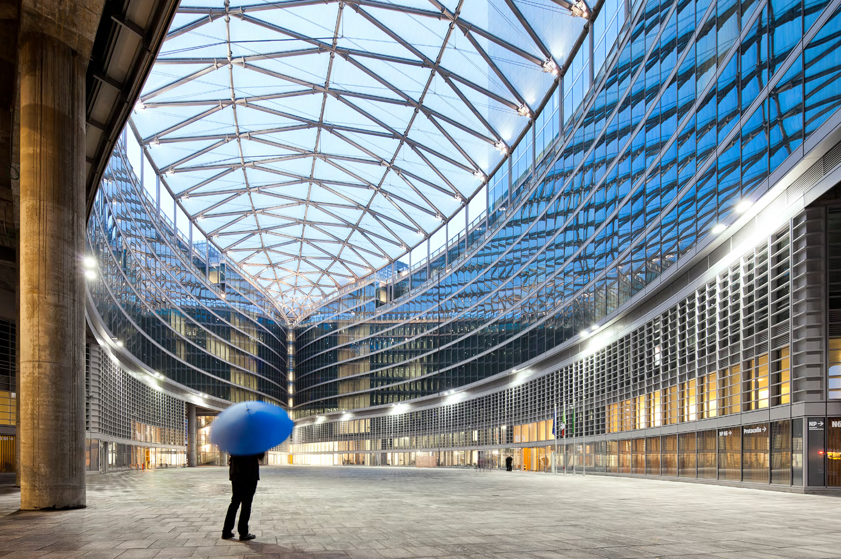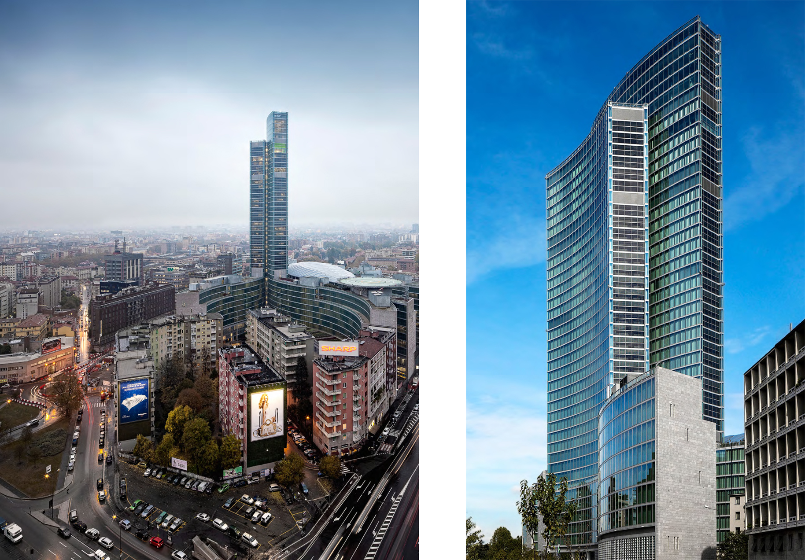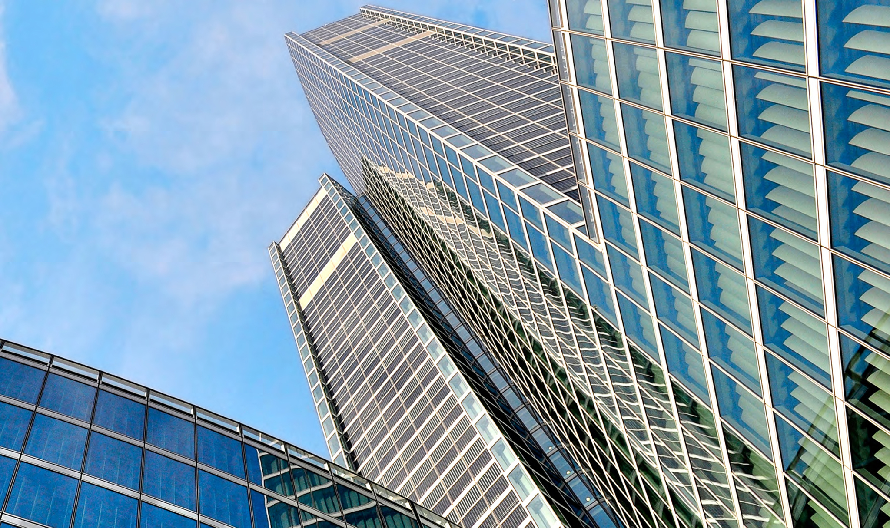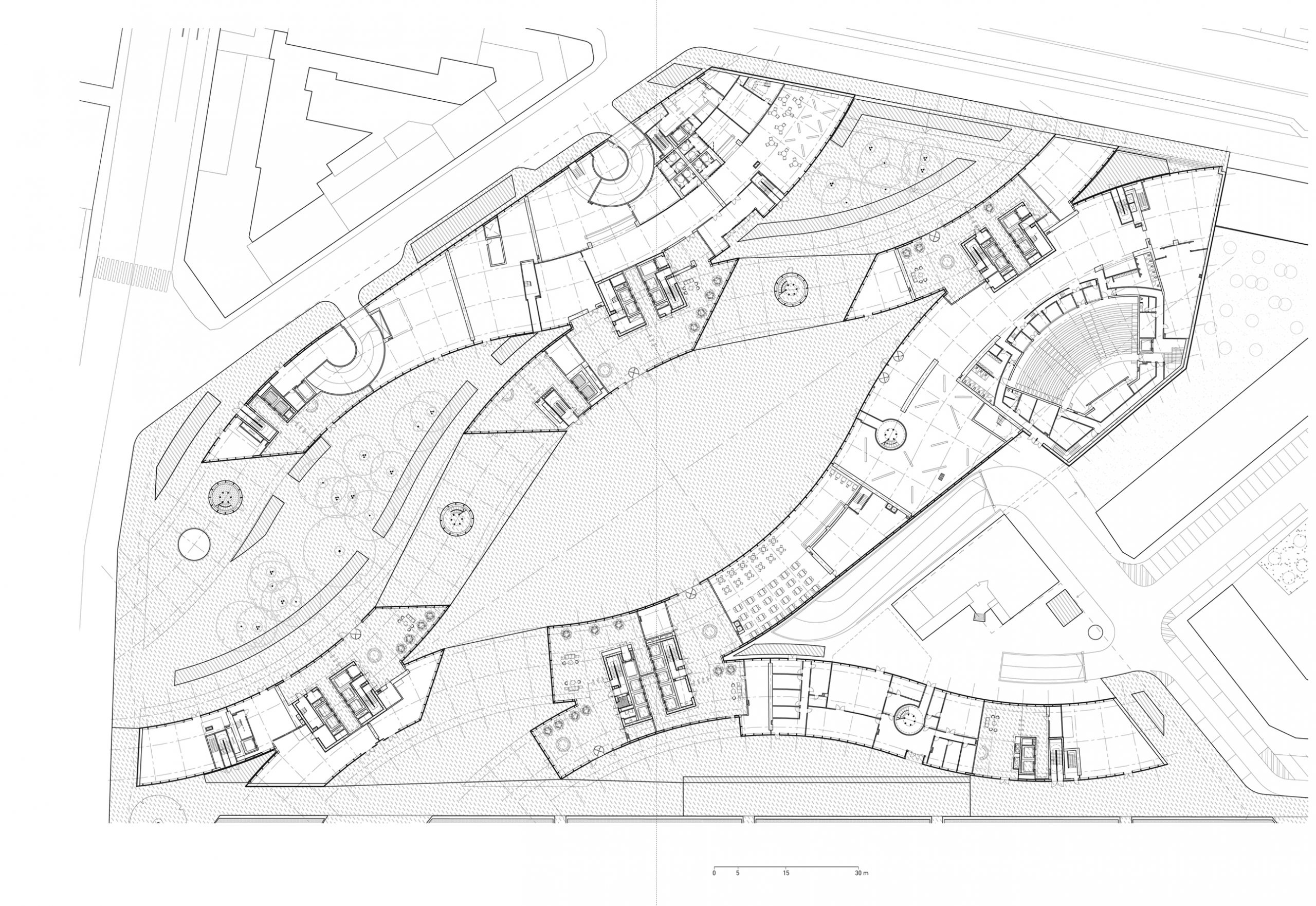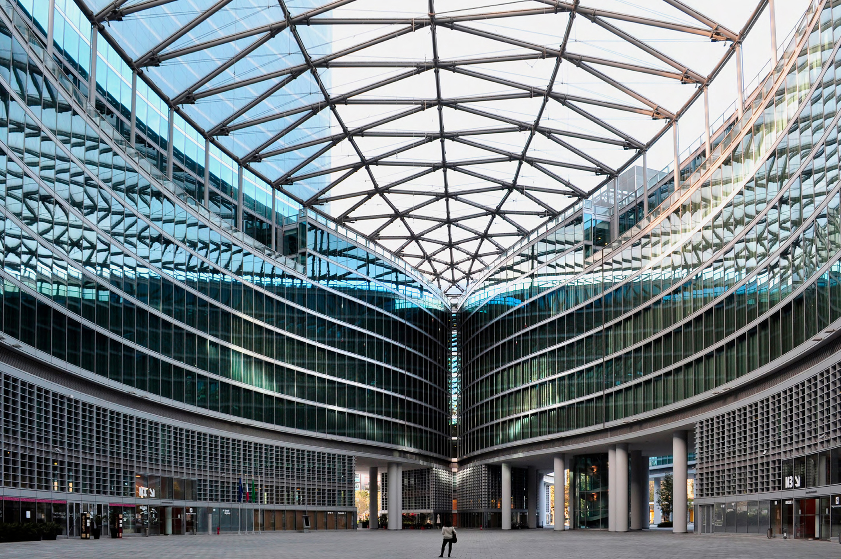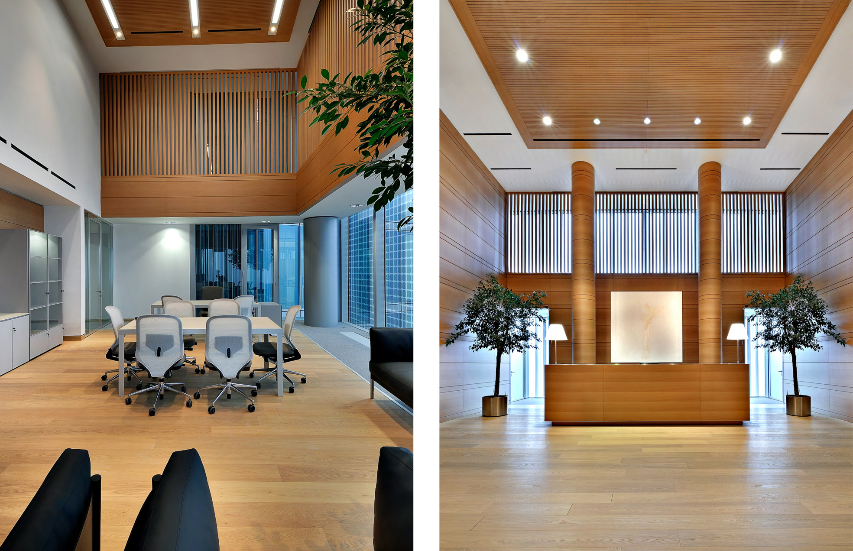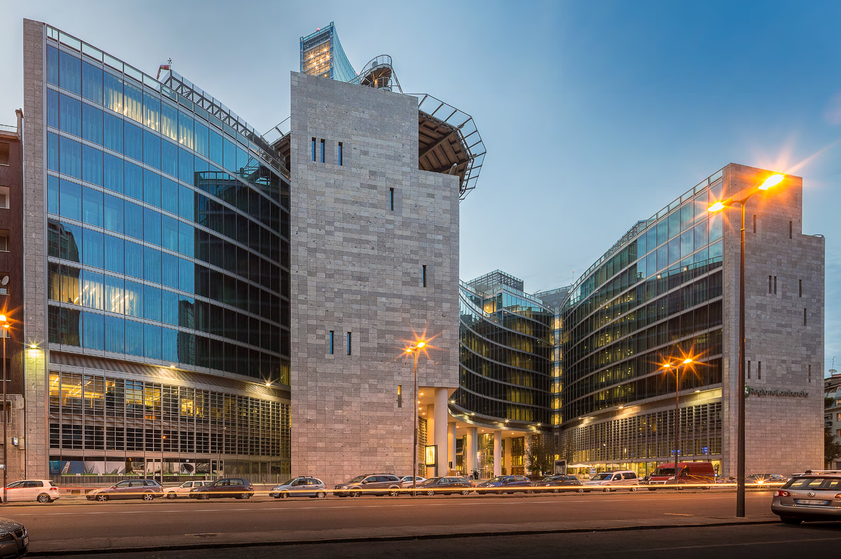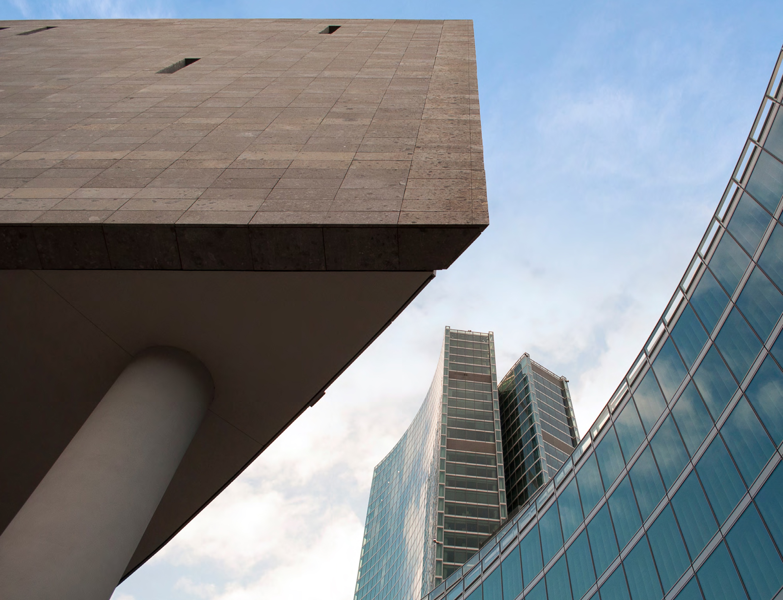Client
Lombardia Regional Government
Cost
235.000.000 €
Built Surface
89.000 mq
Status
2004-2011 Built
Work Carried Out
Concept and Design Development
Team
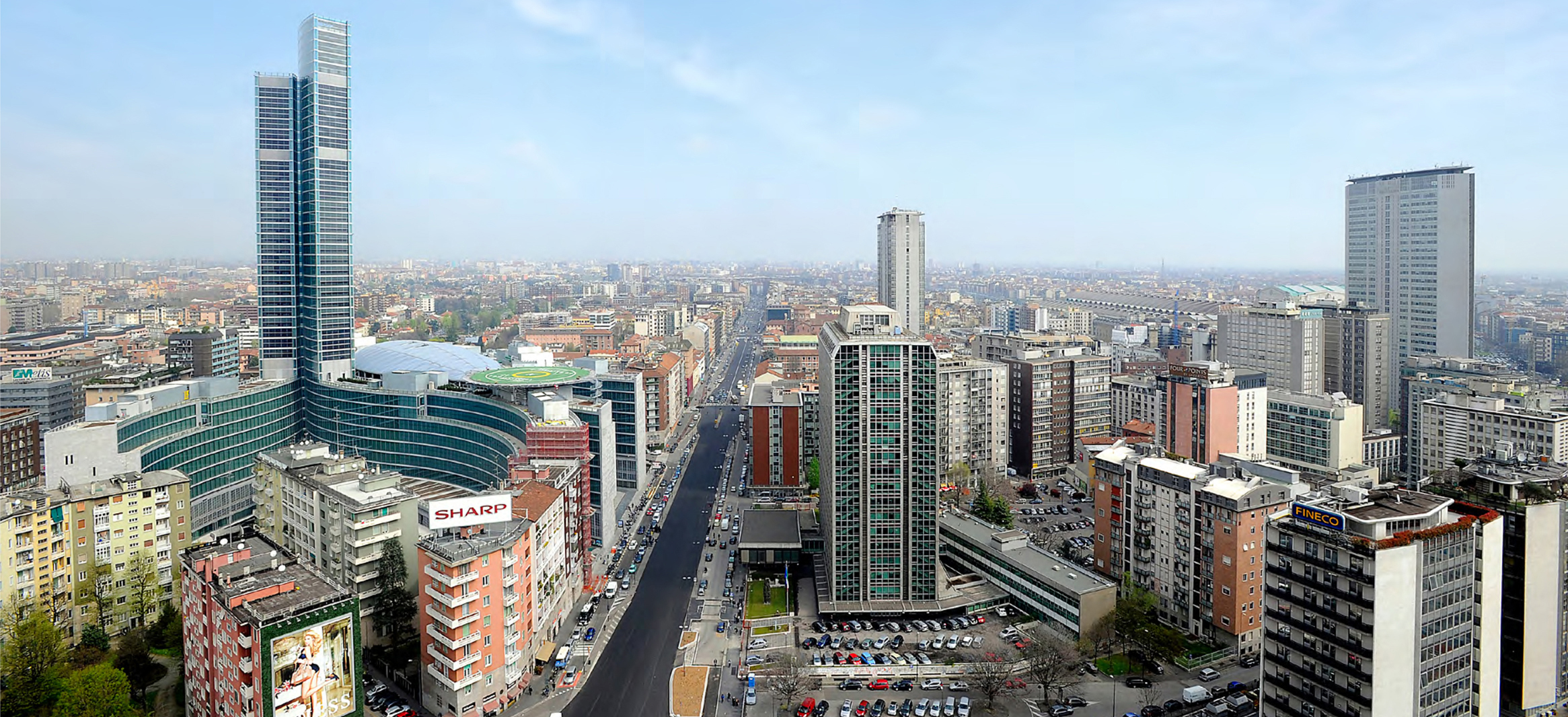
Office tower 160 m high; office buildings 9 storeys high; square with arcade; auditorium; exhibition spaces; restaurants; public garden; public services; underground parking.
This is the winning entry in an international design competition for the new headquarters
of the Regional Government of Lombardia.
The competition required not only a building large enough to house the regional staff (3.000 people), but that it should represent a piece of the city to be used by the citizens as well as being both symbolic and functional.
The structure consists of nine storey buildings, from one of which rises a 160 m high tower. It is crucial that the project should integrate with the Pirelli skyscraper, (where the local overnment is presently residing), the style of the city of Milan and the Lombardia traditions.
Situated within the Garibaldi – Repubblica area, near the heart of the city, the size of the buildings are in harmony with those surrounding them, while the new tower communicates with the Pirelli tower and with the city. The leading principle of the project is its transparency with regard to the surrounding area, its monumentality typical of government buildings, its accessibility to the population within it and the public squares, as well as the presence of a vertical emblematic structure in the urban landscape of the city and the region.
The sinuous curving body of the buildings woven together recall the mountains, valleys
and rivers of the region. Their curving forms are suitable to changing functional demands
and the evolving regional governing body.
The central squares covered by a curved glass and steel roof are a reminder of the Galleria, (the King’s Arcade in Milan’s Cathedral Square), connecting two secondary open spaces which finally give on to a linear garden winding from Viale Restelli to Piazza Carbonari, in celebration of the natural environment typical of the Lombardia plain and the most renowned gardens of Lombardia.
Client
Cost
Built Surface
Status
Work Carried Out
Team
