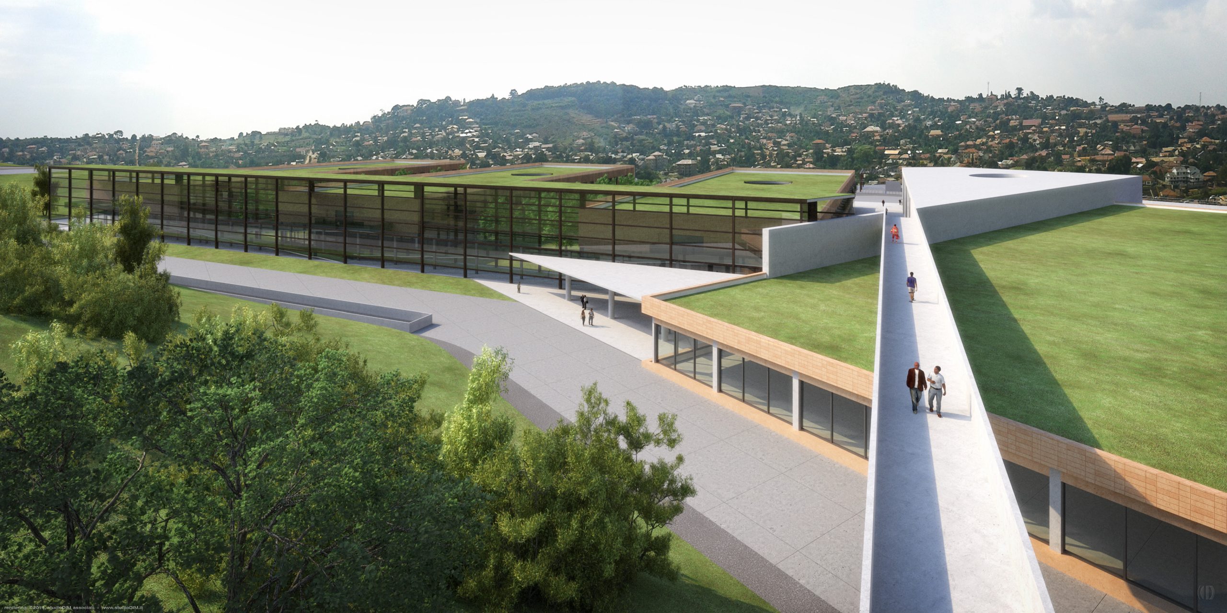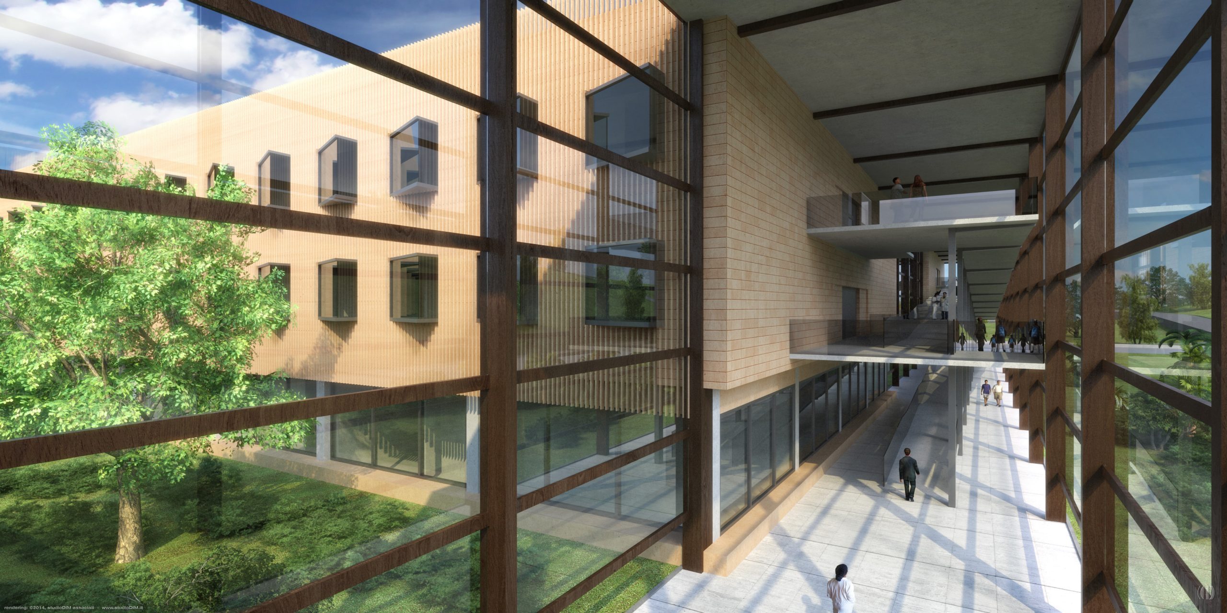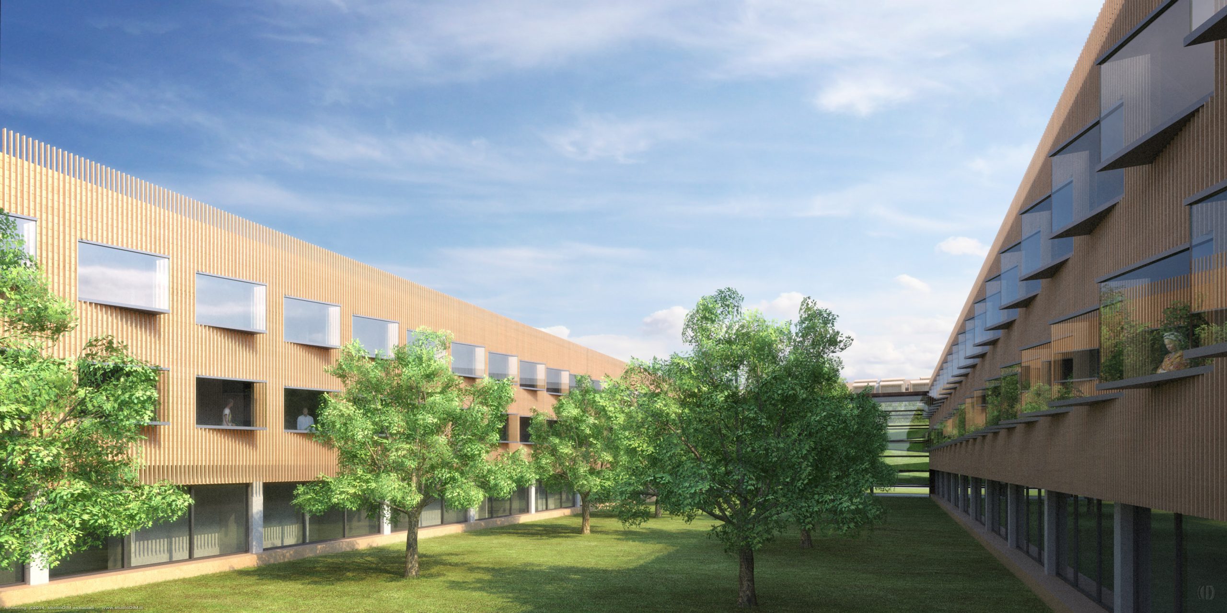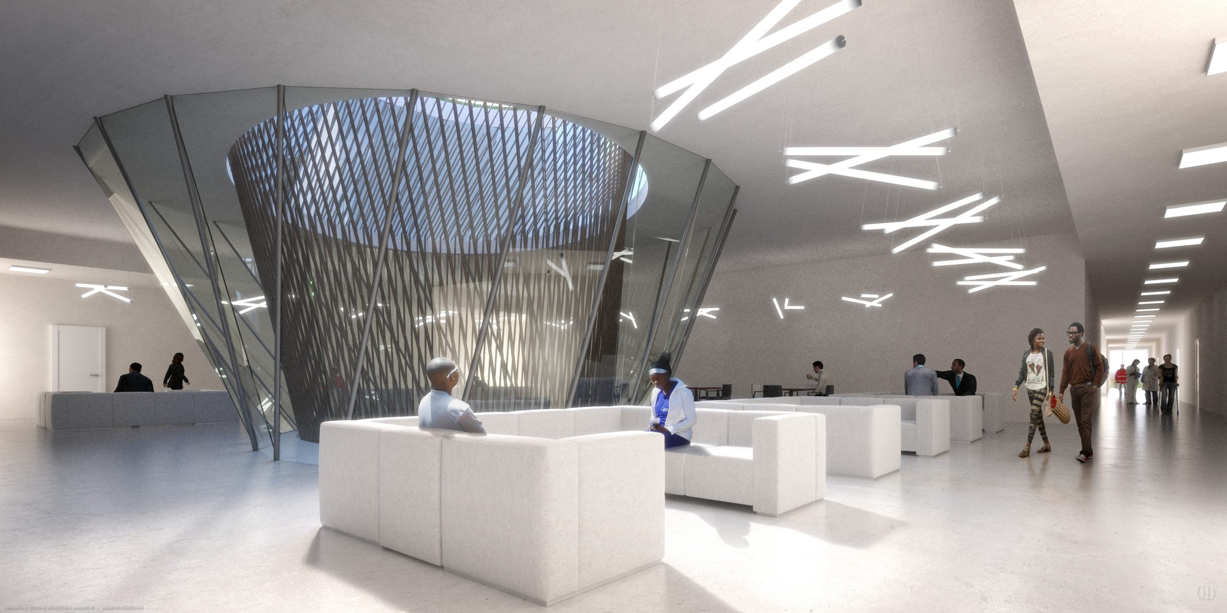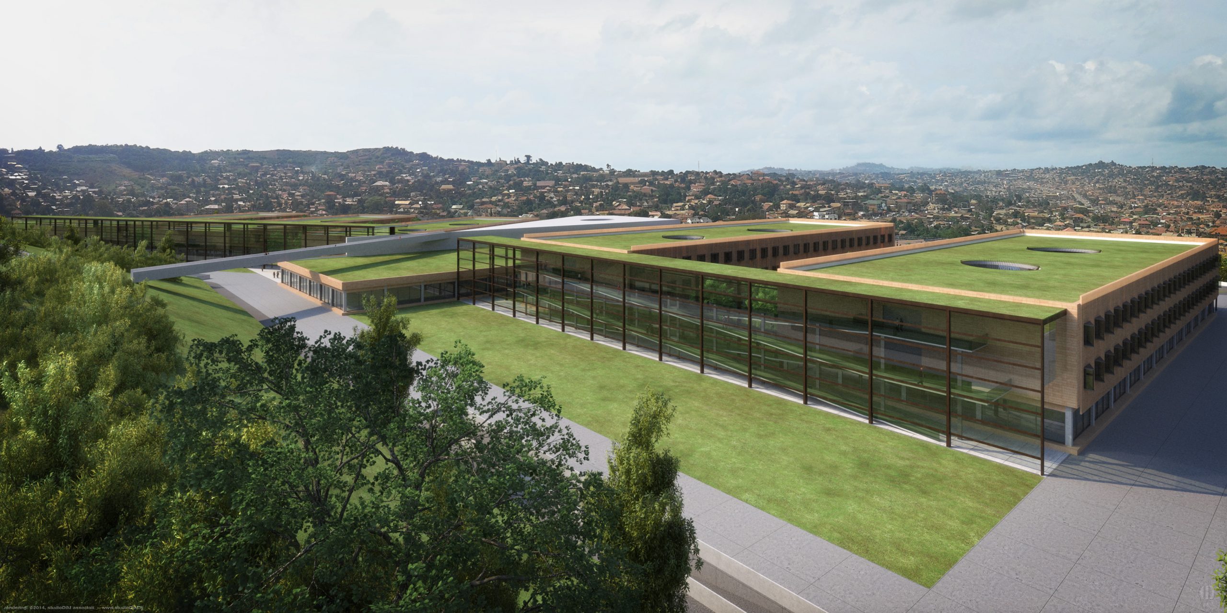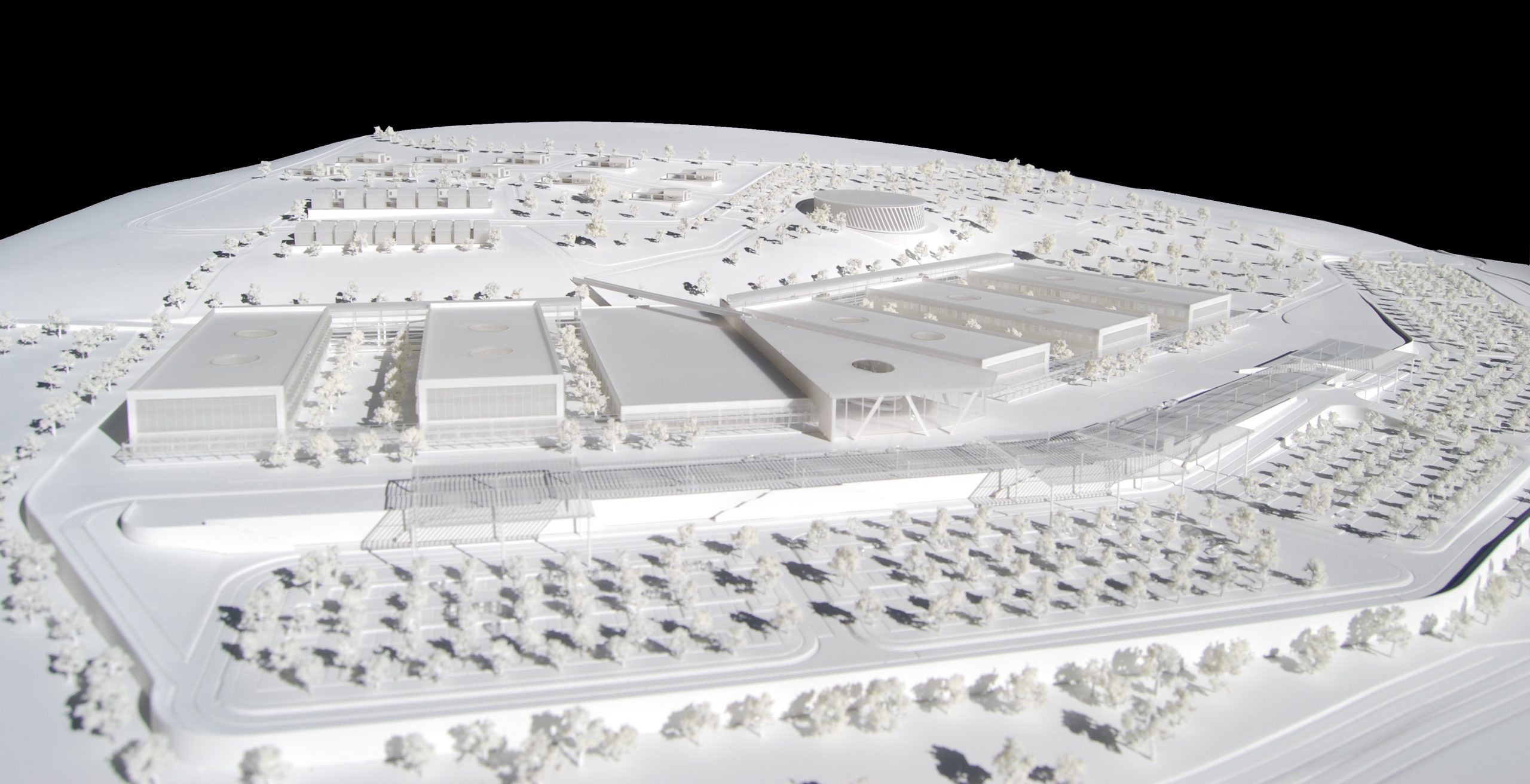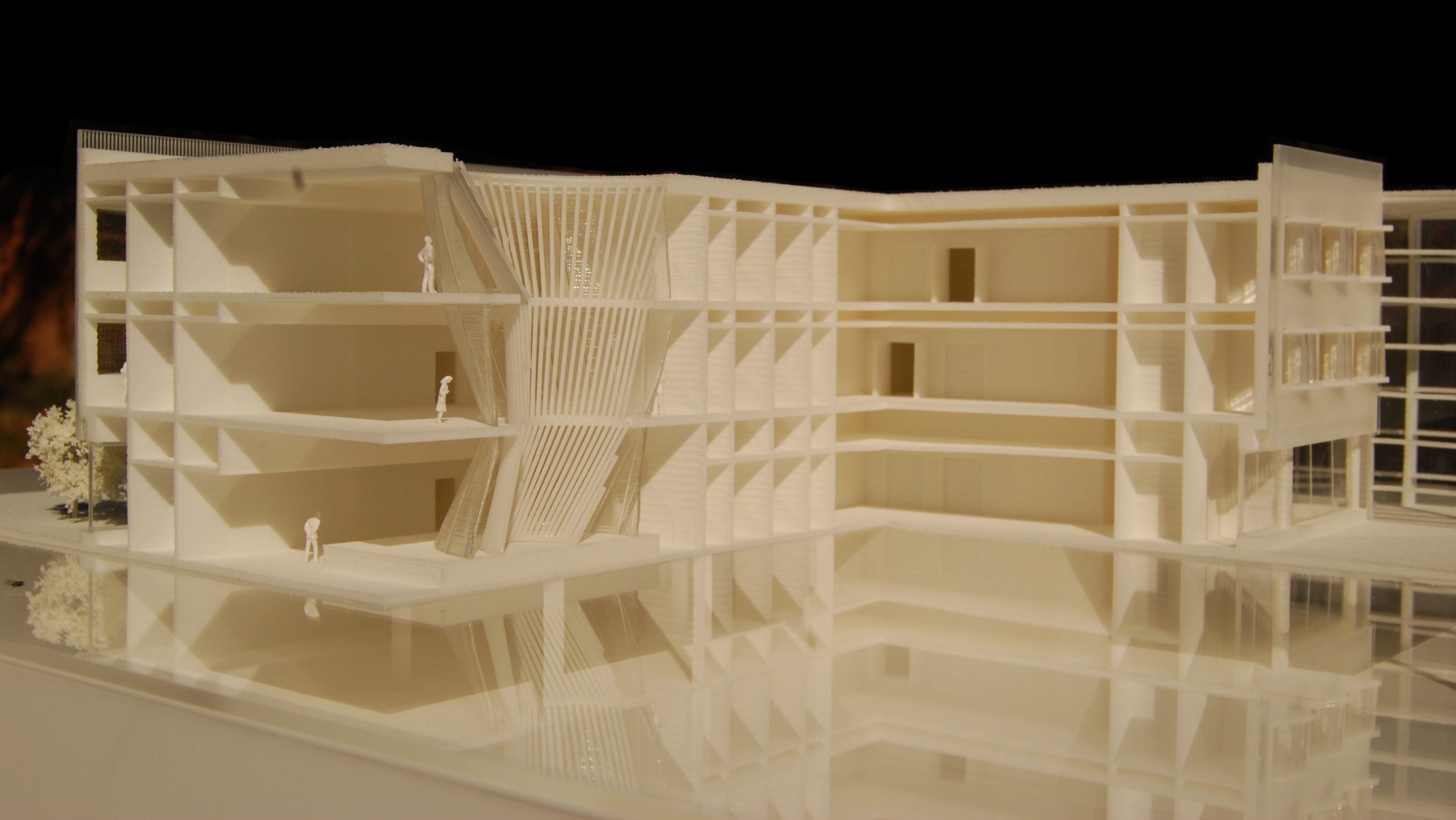Client
Finasi Srl
Cost
$ 64.046.516,48
Built Surface
45.454,87 mq
Status
2014 - Selected Project
Work carried out
Concept
Team
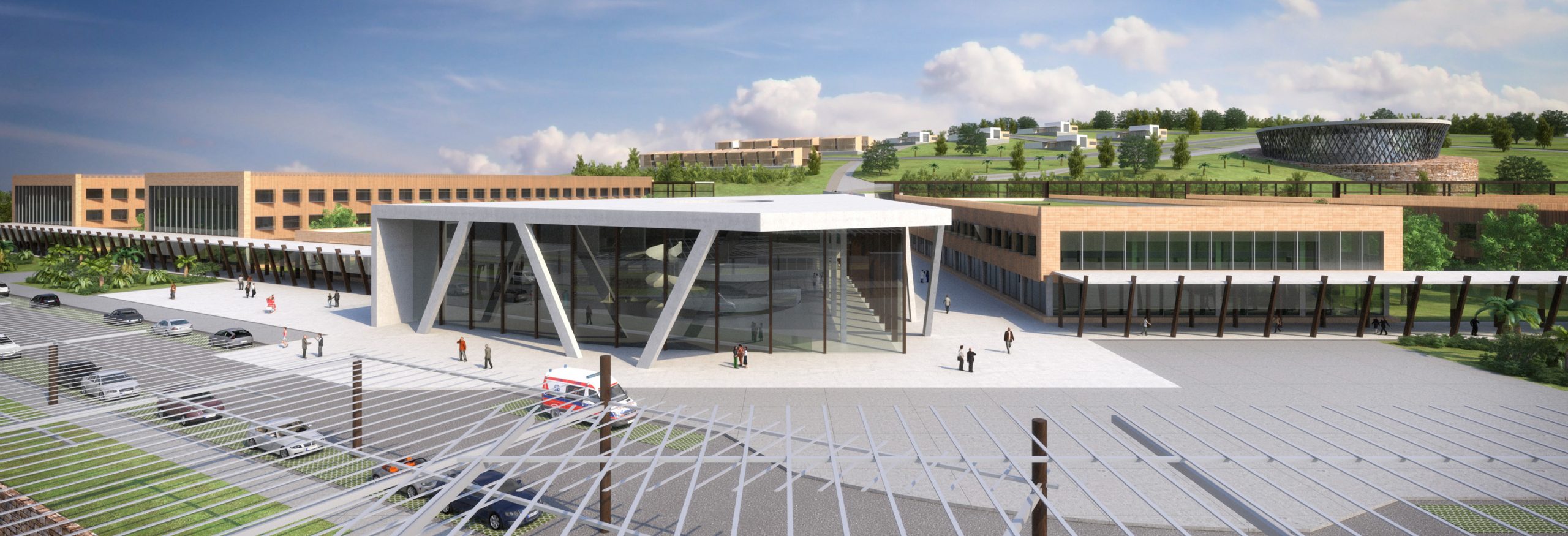
New construction hospital according to a scheme to quintuple; residential nursing and medical staff local and foreign; recreation area with swimming pool, fitness area and clubs, accessible from residences, hospital and external users from the city
The new hospital in Kampala, the subject of the concept , will provide excellence in the healthcare landscape of central Africa, designed according to the most modern techniques of Western care. The project is part of a wider effort to modernize Uganda in line with the intense activity of upgrading infrastructure aimed at local economic and social development of the country. The project area is located on the axis linking Kampala and Entebbe, in the southern area of the capital and is located on a slope that goes from 1165 meters (north) to 1220 m (south) above sea level. The north, north-east area is the most suitable for the placement of the hospital buildings. It is the most flat and allows a proper detachment from the main road while ensuring access to the area near and functional.
The south-east area is suitable to place the residential area for nurses and health workers both local and foreign. The buildings will be smaller and will be able to better adapt to the higher altitude. The area to the west is designed as a recreation area ( with swimming pools, fitness area and clubs ) so as to be easily accessible from the residences, the hospital but also from external users from the city. The new buildings recline on the hill and are surrounded by nature. The open spaces are thought as a true urban park. The tree species, all native, are positioned along ordered rows and takes the paths between the buildings. The nature, through this process of reorganization, enters the built and joins to the built: the hanging gardens are breaks between the hospital and the sticks. Inside the patios and in the entrance building gardens complete architecture. Green roofs of the buildings are an integral part of the new park ‘s health. The project search a synthesis between the uncontrolled surge of African nature and the desire of a human rematch on it . The wards are organized according to a scheme to quintuple: along the facades are arranged wards from which you access through two corridors that run parallel distribution throughout the building connecting the two areas of entry and vertical connection at both ends. Between the two corridors develop the local support and stays.
Client
Cost
Built Surface
Status
Work carried out
Team
