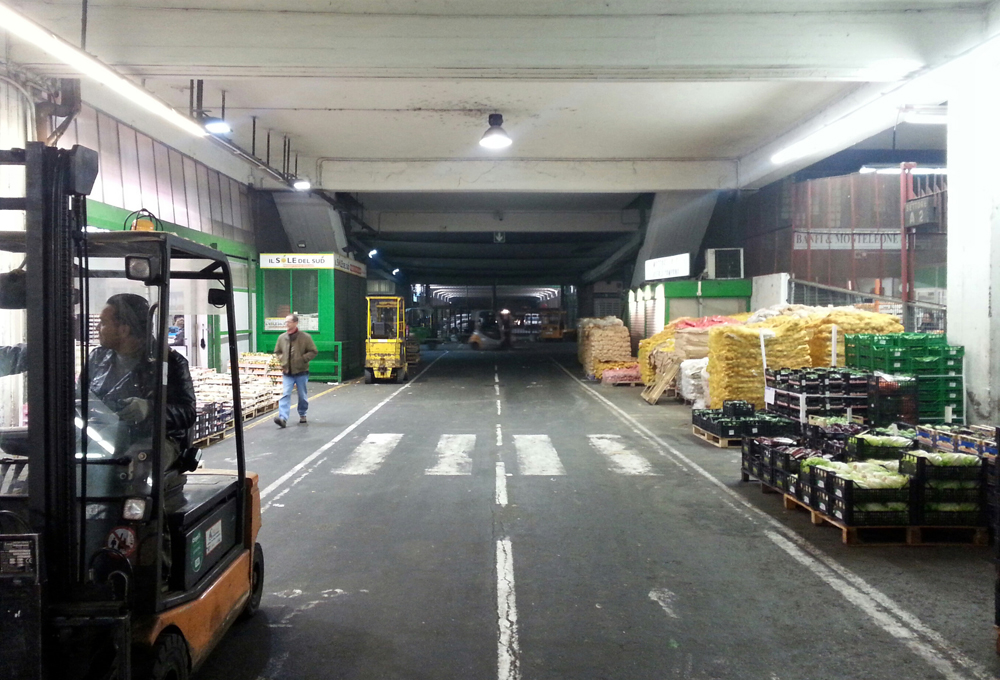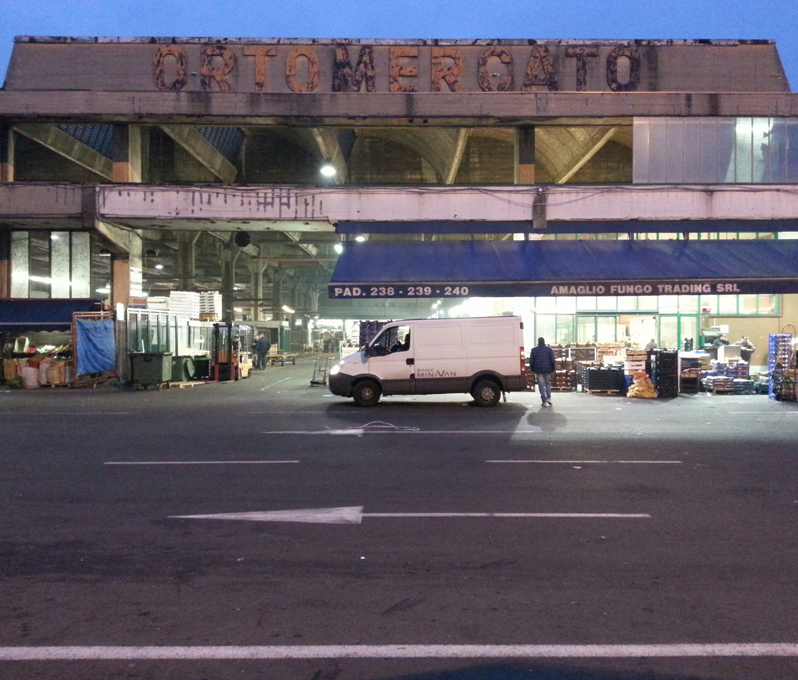Client
SO.GE.MI S.p.A.
Cost
220.000.000 €
Built Surface
152.788 mq
Status
2015-Concept
Work carried out
Concept
Team

Requalification of the railway station, new edification of pavilions for selling, new
construction of the “fridge-building”, realization of the Pavilion of the Taste
(Padiglione del Gusto), Congress Centres, Social Market, system of sorting and a
central of composting, logistics.
The concepts of flexibility, usability, and reliability, are the key ideas that led the project. There will be four new pavilions, considering the demolition of the previous three. Inside the pavilion that will not be destructed, that will become a free area, there will be built the Pavilion of the Taste (Padiglione del Gusto). This Pavilion will be a gastronomic- fairy centre, where there will be the possibility of buying food and having lunch or dinner. It will have a specific biological vocation, together with the expositive centre for congresses, and the formative centre (Centro Espositivo/Congressi, and Centro di Formazione). In the free area there will be offices, centres for the confection of food, and lofts in a temporary location, with professional kitchens for show cooking, private dinners, and events. Another fundamental aspect developed in the project has been the realisation of a Social Market that will satisfy the needs of people in need, and at the same time will transform the waste in resources. In addition to it there will be a system of sorting and a central of composting. All the materials for the buildings are mostly of the “a secco” type, and will be chosen respecting the environment, giving a widen space for the green areas for the mitigation of the environment. The realisation of an efficient and modern “fridge-building”, which will improve the condition and will make simpler the activities of the wholesalers. This building will also contribute in strengthen the increasing of new activities and exportations. The improvement of the logistics and the new system of storage in the pavilions of selling, together with a better system of access control, it will promote and make simpler the system of traceability of the goods, until it will become the best practice pilota to obtain the brand of quality. The project wants that the Ortomercato 2.0 will be a space of new urbanistic in Milan through the free area, and that will be active at every time of day and night.
Client
Cost
Built Surface
Status
Work carried out
Team










