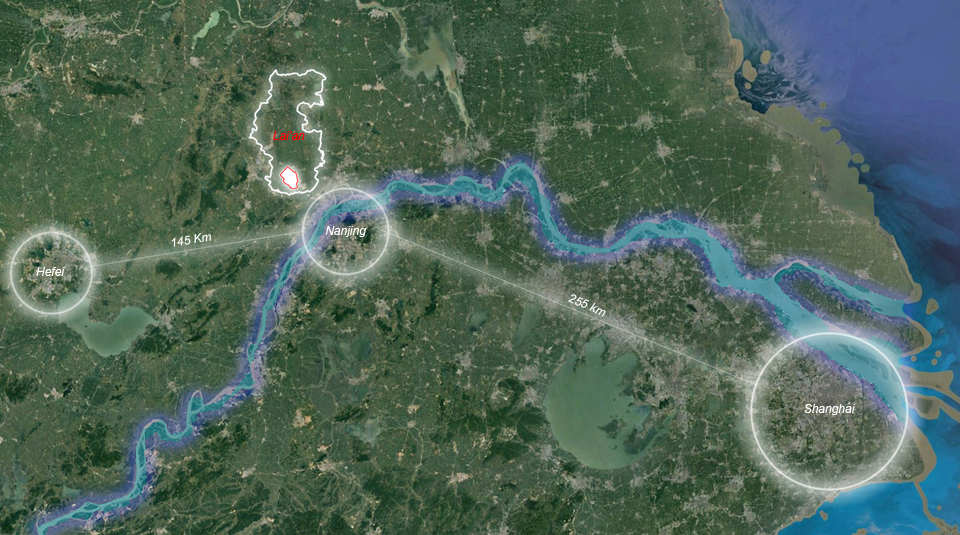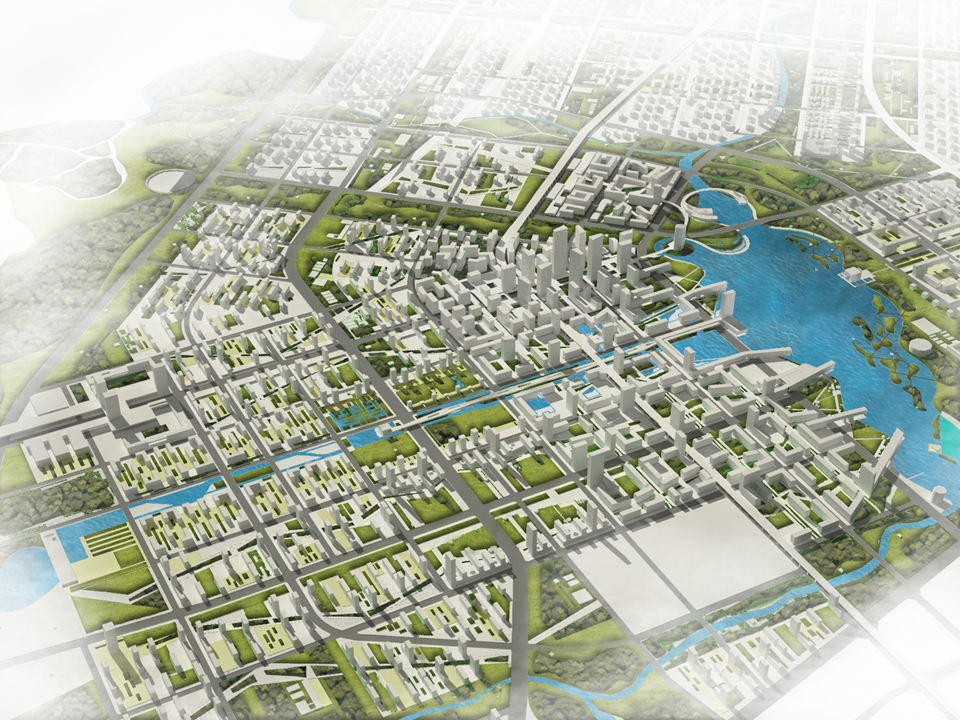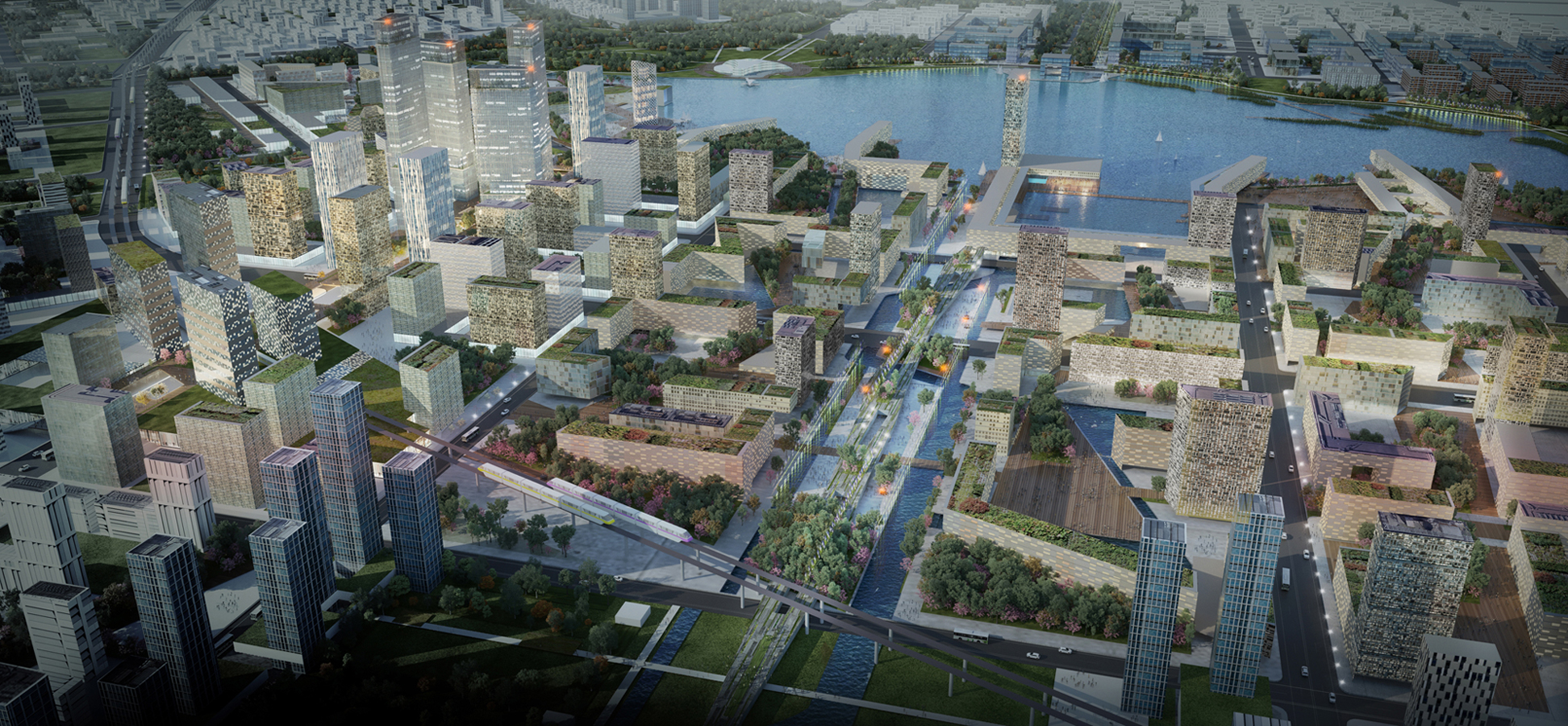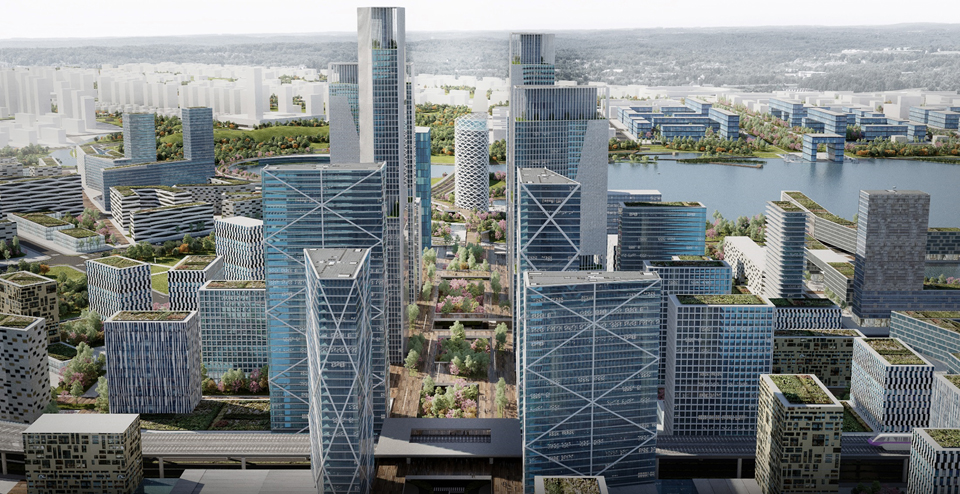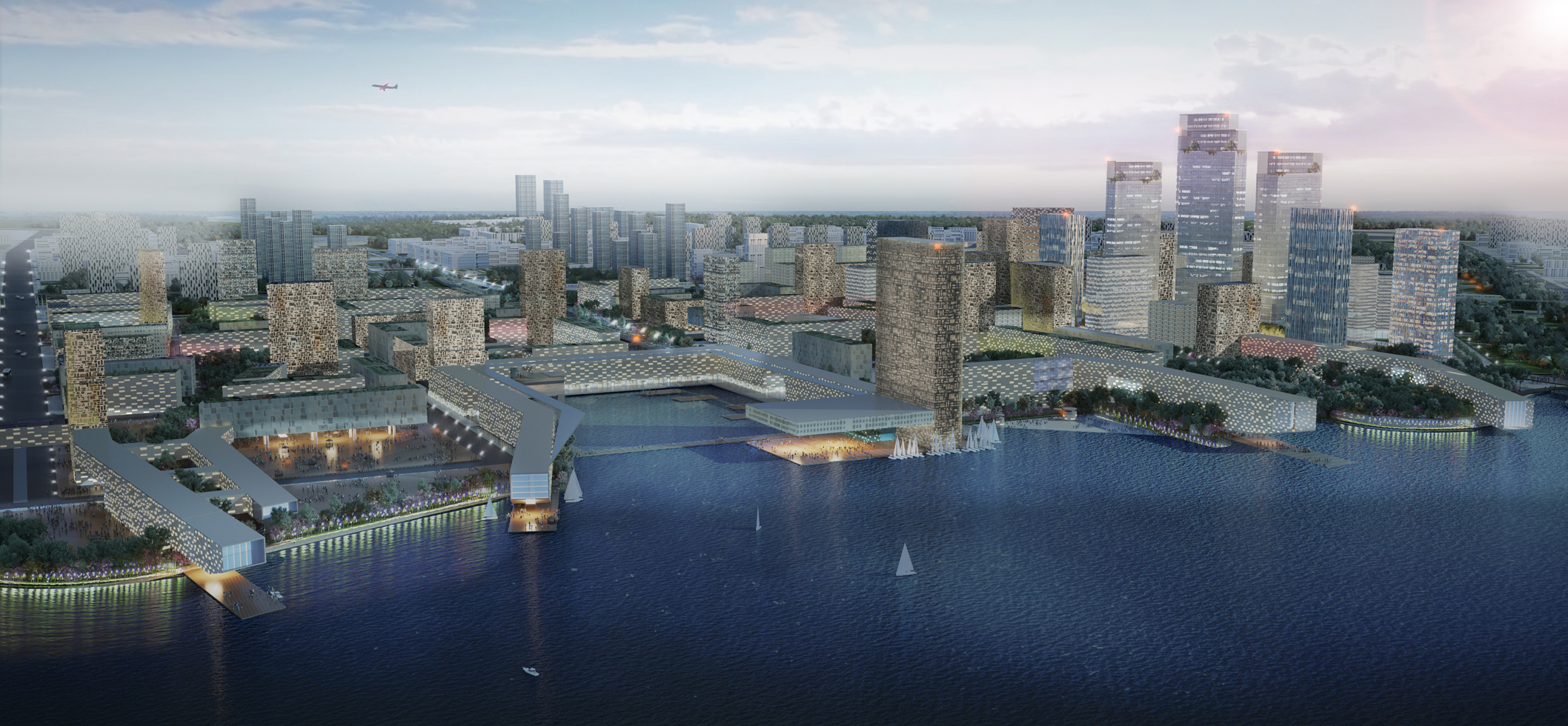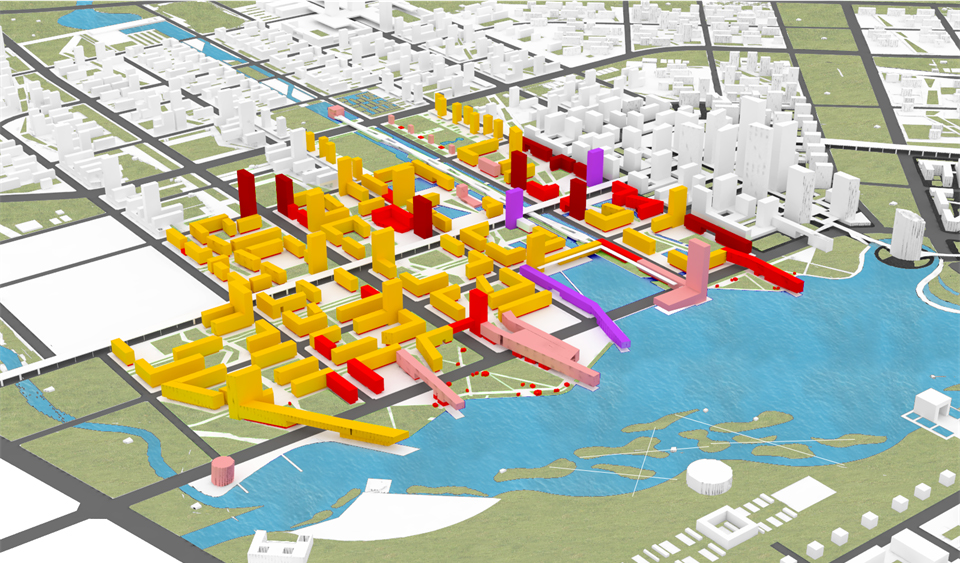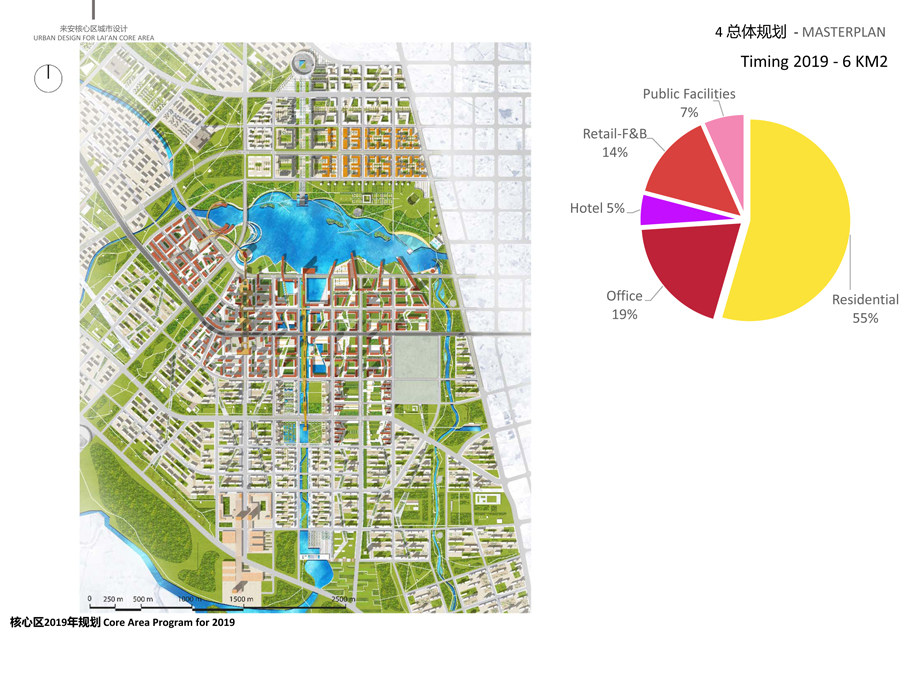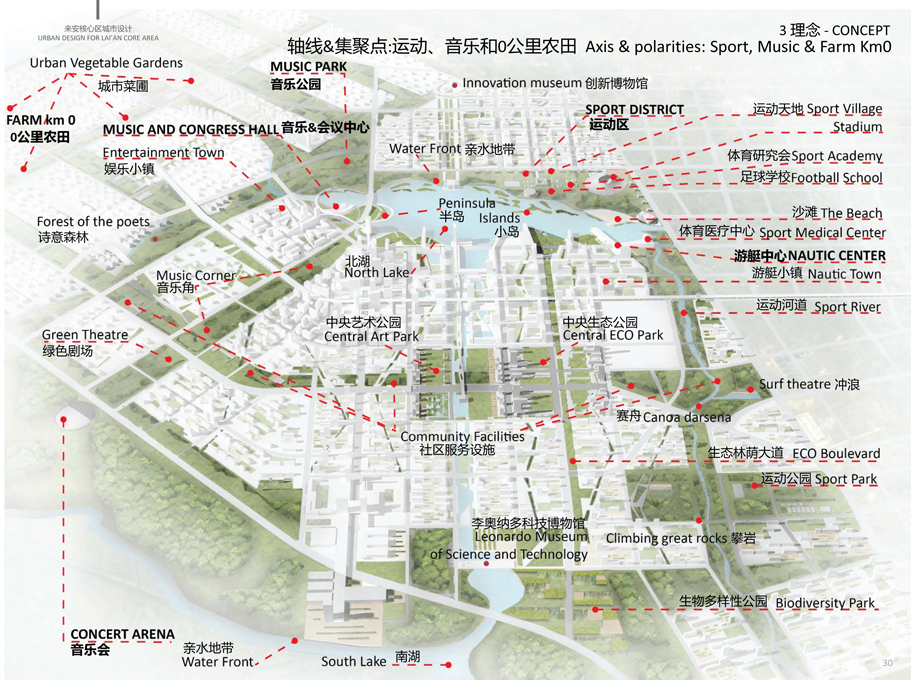Client
Gala A&E Shanghai Co. Ltd per Lai’an Ding Xing Industrial Park Construction & Development Co. Ltd.
Place
Longhua District, Nanjing, Cina
Built Surface
6.000.000 mq
Status
2016-2017 Urban Design
Attività svolte
Urban Planning
Team
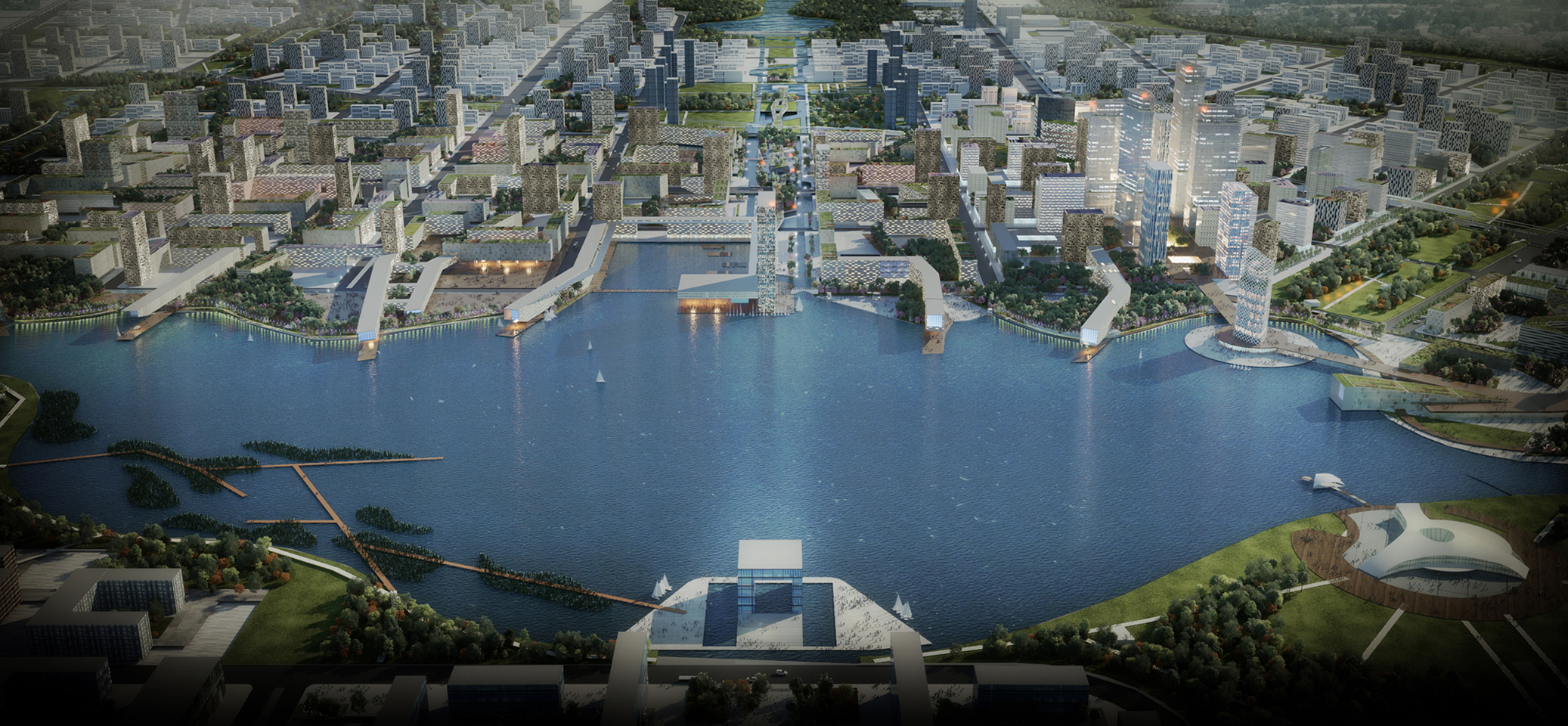
Urban Planning of the Core Area di Lai’an, China
Lai’an New Industrial Town closely borders Chuzhou city and the national Jiangbei District in Nanjing. It is only two hours’ drive from Hefei, Yangzhou, Wuhu, Ma’anshan and Zhenjiang. It is a pioneer town for “Integration of Chuzhou and Nanjing”, a fort for Anhui Province’s eastward development, a strategic hub of the areas to the north of Yangtze River and top demonstration of cooperation between Anhui Province and Jiangsu Province.
The project aims to create a vibrant new town for innovative industries in the 21st century. The economic functions that drive the new town are linked to research and production of complex technological components. Alongside these functions, new model of urban development characterized by a high quality of life and focused on a wide range of services for leisure, sport and health is proposed in an urban landscape rich of natural elements. The new town is compact, diverse and designed based on sustainable development principles. It will feature riverside ecological environment and develop with the goal of resident, tourism and business friendliness.
A series of axes centered on a large artificial lake, which serves as a scenic backdrop and fulcrum of urban area, compose the settlement plot of the project. A mix of functions characterizes the urban fabric leading to a city alive twenty-four hours a day, seven days a week. The main axes are divided into prevalent function, which could be Arts and Culture, Business, Eco-Residence, Sport and Music. Moreover, they are interweaved by a system of parks and green spaces that constitutes an uninterrupted mesh of spaces with a high ecological value and which connects in a transversal sense the city, ensuring easy access to environmental services.
The architectural character of the areas closest to the lake was developed with a design integrated in the landscape with buildings in close dialogue with the green infrastructure and the canal system, inspired by the Italian tradition.
Client
Place
Built Surface
Status
Attività svolte
Team
